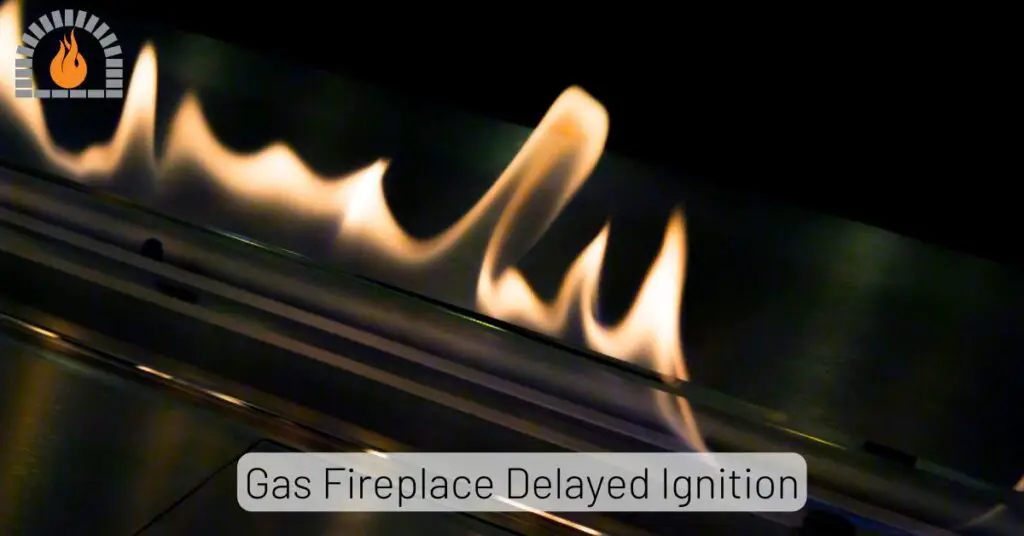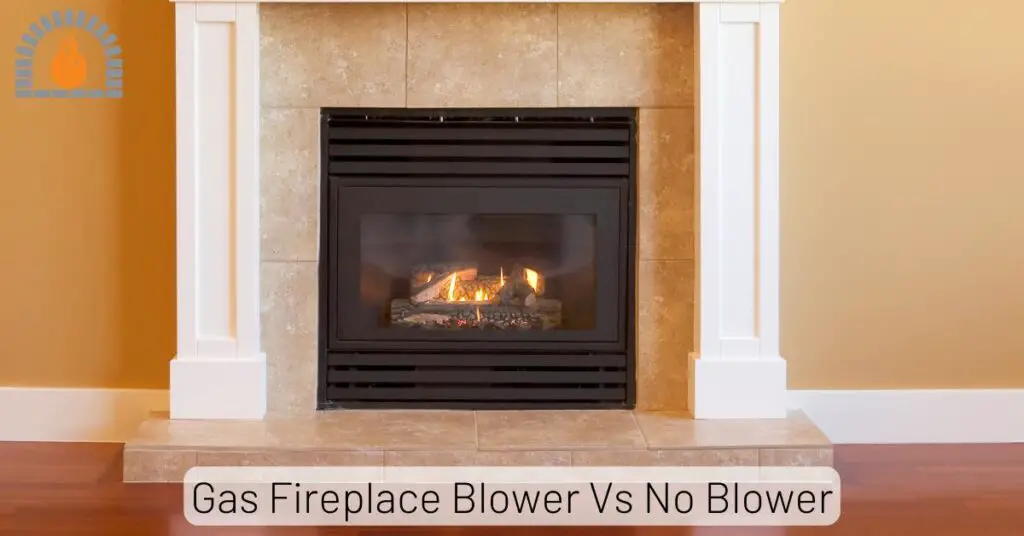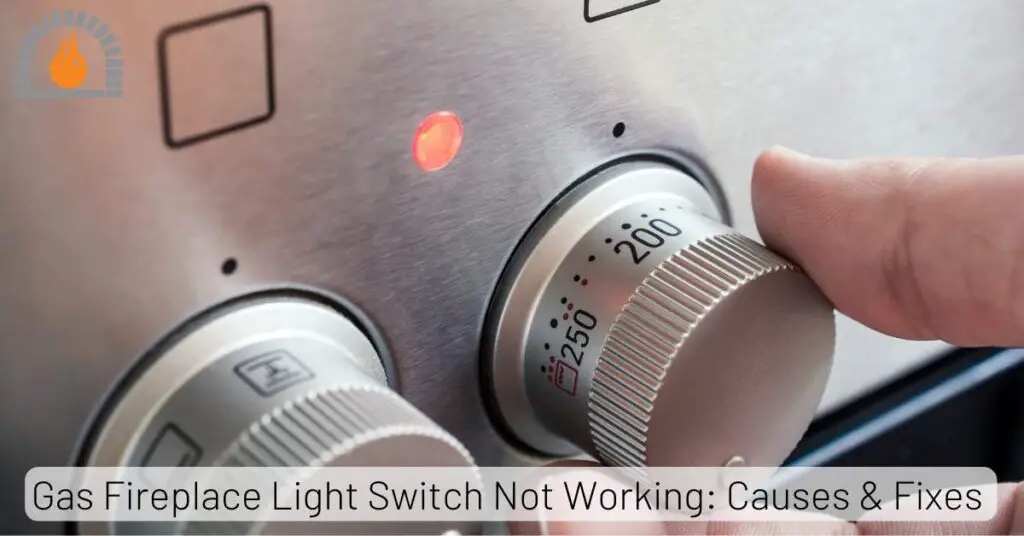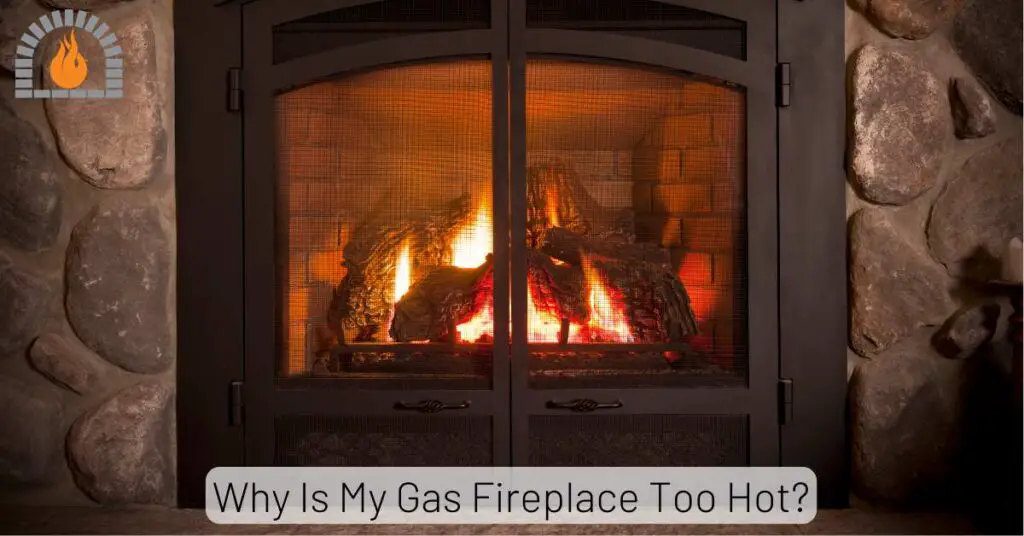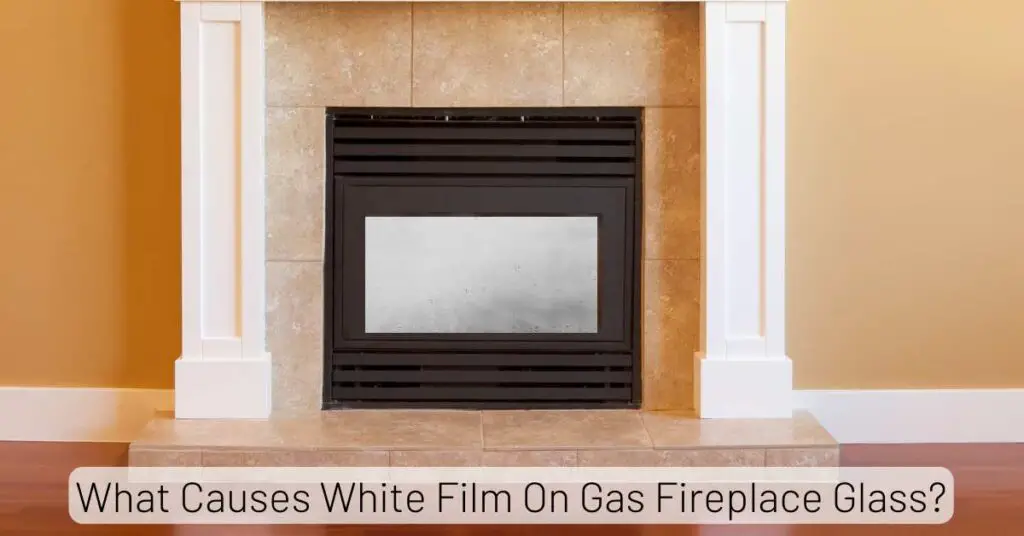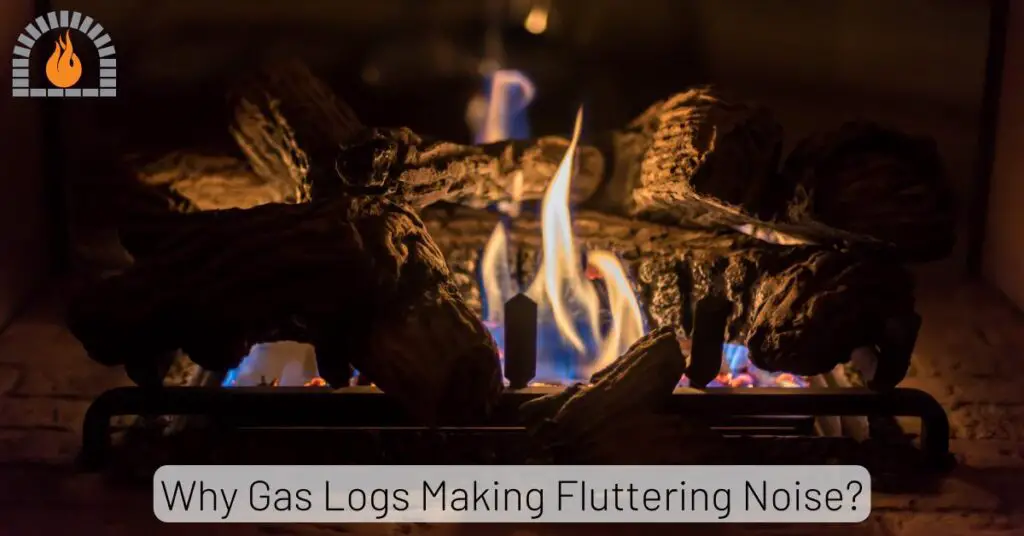Fireplaces have long been a comforting feature in homes, providing warmth and a sense of nostalgia. However, as times change and building technologies advance, it’s crucial to understand and adhere to gas fireplace surround code requirements.
Gas Fireplace Surround Code Requirements
| Category | Code Requirements |
|---|---|
| Clearances from Firebox | Minimum distance from fireplace opening to combustible mantel: 12 inches. |
| Combustible trim on face allowed as close as 6 inches to opening, projecting limited to 1⁄8 in. for every inch above the opening. | |
| Consider using approved noncombustible materials if trim or mantel is desired closer to the firebox. | |
| Clearances from Exterior | Wood framing must be at least 2 inches away from sides and front of the fireplace, 4 inches from the back. |
| of Fireplace Box | Exceptions allow finish materials (gypsum board, flooring, wood siding) to contact the masonry if the firebox is at least 12 inches thick. |
| Finish materials can butt into the fireplace’s sidewalls. | |
| Hearth Extension Rules | Noncombustible material support for the hearth extension. |
| For openings less than 6 sq. ft., extension must extend at least 16 inches in front and 8 inches beyond either side. | |
| For openings 6 sq. ft. or larger, extension must extend at least 20 inches in front and 12 inches beyond either side. | |
| Extension thickness should be at least 2 inches in most cases, but can be reduced with a raised firebox opening. | |
| Modifications to the finish of the hearth extension must use noncombustible materials (brick, concrete, stone, tile, etc.) | |
| Factory-Built Fireplaces | UL 127 tested fireplaces can have reduced clearances when permitted in the manufacturer’s installation instructions. |
| Temperature-test procedures for zero clearance to the firebox are specified (internal temperature and exterior temperature limits). | |
| Mantels above factory-built fireplaces permitted to be closer than 12 inches if tested and permitted in installation instructions. |
Note: For further details, please read below in the references.
Clearances from Firebox
One of the fundamental aspects of gas fireplace safety is maintaining adequate clearances around the firebox. According to the International Residential Code (IRC) section R1001.11, the minimum distance from the fireplace opening to a combustible mantel is 12 inches.
For those desiring trim or a mantel closer to the firebox, the solution lies in using approved noncombustible materials. This adjustment accommodates the availability of modern building materials while ensuring compliance with fire safety provisions.
Clearances from Exterior of Fireplace Box
Builders and DIY enthusiasts must pay attention to clearances from the exterior of the fireplace box to combustible framing. While new home builders typically adhere to these clearances, DIYers may overlook them.
The wood framing must be kept at least 2 inches from the sides and front of the fireplace and 4 inches from the back. Exceptions are made for finish materials like gypsum board, flooring, and wood siding, provided they meet specific criteria.
Hearth Extension Rules
The hearth and its extension play a crucial role in fire safety. Acting as a fireproof surface, it protects the floor from sparks and embers. Its dimensions depend on the size of the fireplace opening, with minimum requirements ranging from 16 inches in front for smaller openings to 20 inches for larger ones.
The hearth extension’s thickness must be at least 2 inches, ensuring sufficient mass to disperse heat and insulate the exterior surface. Any modifications to the finish of the hearth extension should strictly use fireproof materials such as brick, concrete, stone, or tile.
Factory-Built Fireplaces
For those opting for factory-built fireplaces, additional considerations come into play. Units tested by UL 127 may have reduced combustible clearances as specified in the manufacturer’s installation instructions.
Temperature-test procedures set specific limits, ensuring the safety of the surrounding materials while maintaining efficiency.
ICC Codes Clearance Requirements for Combustible Materials Around Masonry Fireplaces
General Requirements:
- Wood beams, joists, studs, and other combustible materials must maintain a minimum clearance of:
- 2 inches (51 mm) from the front and sides of masonry fireplaces.
- 4 inches (102 mm) from the back of masonry fireplaces.
- The airspace created by these clearances must not be filled, except for fireblocking as specified in Section R1001.12.
Exceptions:
- Listed Masonry Fireplaces:
- Masonry fireplaces that are listed and labeled for use in contact with combustibles per UL 127 and installed according to the manufacturer’s instructions may have combustible materials in contact with their exterior surfaces.
- Masonry Fireplaces in Walls:
- When masonry fireplaces are part of masonry or concrete walls, combustible materials must not be in contact with these walls within 12 inches (306 mm) of the inside surface of the nearest firebox lining.
- Combustible Trim and Sheathing:
- Combustible trim and the edges of sheathing materials (such as wood siding, flooring, and gypsum board) are allowed to abut the masonry fireplace sidewalls and hearth extension per Figure R1001.11. However, these materials must be at least 12 inches (305 mm) from the inside surface of the nearest firebox lining.
- Combustible Mantels and Trim:
- Exposed combustible mantels or trim can be placed directly on the masonry fireplace front surrounding the fireplace opening. These materials must not be within 6 inches (152 mm) of the fireplace opening.
- Any combustible material within 12 inches (306 mm) of the fireplace opening must not project more than 1/8 inch (3 mm) for every 1-inch (25 mm) distance from the opening.
References:
- https://codes.iccsafe.org/s/IRC2021P2/part-iii-building-planning-and-construction/IRC2021P2-Pt03-Ch10-SecR1001.11#:~:text=R1001.-,11Fireplace%20clearance.,back%20faces%20of%20masonry%20fireplaces.
- https://www.finehomebuilding.com/2023/01/11/code-requirements-for-fireplace-clearances
- https://codes.iccsafe.org/s/IRC2021P2/part-iii-building-planning-and-construction/IRC2021P2-Pt03-Ch10-SecR1001.11
Related Post:
Electric Fireplace Code Requirements
Affiliate Disclosure: Fireplaceadviser.com is a participant in the Amazon Services LLC Associates Program. We may earn a commission when you click on certain links on this site and purchase.

Hello!! I am Jamal Khan. I often fix my home electric heaters and gas stove problems and research the common issues in the heating units to improve my knowledge and expertise. The aim of establishing fireplaceadviser.com is to share my expertise and knowledge with my audience.




